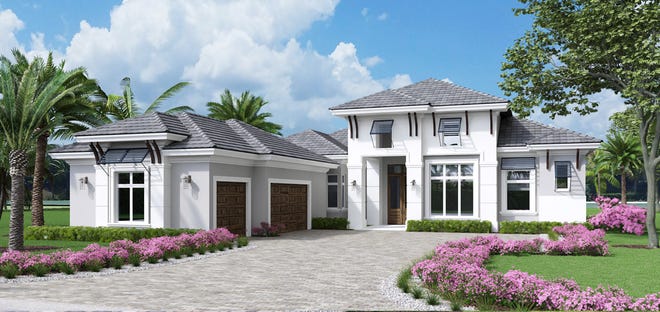Theory Design creating interior in custom home at Esplanade Lake Club

Watersports, lakefronts and a casual atmosphere are often associated with off-the-beaten-path destinations and far-removed locations. But when Seagate Development Group started building in Esplanade Lake Club, Theory Design discovered its inspiration for a custom nautical interior with organic finishes that encapsulate life on the water, mere minutes from the landmarks and attractions that have put South Fort Myers on the map.
Vice President of Design, Ruta Menaghlazi, and Senior Interior Designer, Cynde Thompson – along with Seagate and architect R.G. Designs – will maximize the views of recreational Lake Como in the back and deliver the feel of a tropical resort in the front as well as entertainment and retreat-like spaces throughout the home, customized to the new owners’ lifestyle. The canvas is the one-story Calabria floor plan – with over 3,500 square feet of living space, including four bedrooms, four-and-two baths, and a three-car garage. It will begin with a gray, white and smoky navy exterior accentuated by dark corbels, Bahama shutters and a flat tile roof, surrounded by natural pavers, lush landscaping and brightly colored native flowers, making it an ideal escape from cold weather and the daily hustle and bustle.
Homeowners and guests will spot the breathtaking blue water through the grided glass of the matte black entry doors – which open to a naturally lit and most inviting grand foyer. Instantly, occupants will experience openness, dimension and interest that will continue into the great room, where they will find an entertainment wall with eight-inch flat stock molding in pewter white, accompanied by a step-up tray ceiling. The adjacent kitchen will feature a custom hood with applied wood – a complement to the wood flooring and quartzite countertop for natural impact. The subsequent dining area will debut space for seating up to 10 people as well as a wet bar, all of which will open to an outdoor living area that channels resort-style relaxation. Homeowners will enjoy a complete outdoor kitchen with custom hood and hand-painted backsplash, a fireplace feature wall of old weathered wood, plus a custom pool and spa overlooking Lake Como.
While the home will be customized for gatherings, there will be plenty of opportunities for privacy, including a study/den with a lightly painted wall detail to imitate the media wall in the great room and contribute to the calmness of the quiet space. There will be a mudroom off the garage with room for a bench or desk and guest rooms lined with natural wool carpet for a feeling of coziness. The home will conclude with an owner’s suite that will grant them the staycation they deserve, featuring a private sitting area that overlooks the lake as well as wood flooring. The owners’ spa-like bath will offer a dramatic feature wall made of blue porcelain tile in the walk-in shower next to the freestanding tub, giving the appearance of a waterfall for a true indoor-outdoor nautical affect.
This custom home broke ground last month and is slated for completion in Fall 2022.
“The design of this home will speak to life on the water in a tropically-inspired location. It doesn’t get much more Southwest-Florida-like than that,” said Chris Hensley, Vice President of Theory Design.
In addition to custom homes at Esplanade Lake Club, Theory Design is creating interiors for Seagate Development Group’s model homes at Hill Tide Estates, model and custom homes at Talis Park, and upcoming projects at Quail West.
ABOUT THEORY DESIGN
Theory Design, a Seagate Development Group company, is dedicated to excellence in luxury interior design. Their growing portfolio of concept-to-completion projects displays their work with new construction and remodeling projects for both residential and commercial clients. The design team integrates a holistic design approach that is inspired by nature, organic elements and modern but timeless design. Their objective is to engage their client’s lifestyle and infuse their award-winning approach with design aspects that supports the client’s overall wellness and experience.
Theory Design’s and Seagate Development Group’s headquarters in located at 9921 Interstate Commerce Drive in Fort Myers. For more information, visit TheoryDesign.com.



