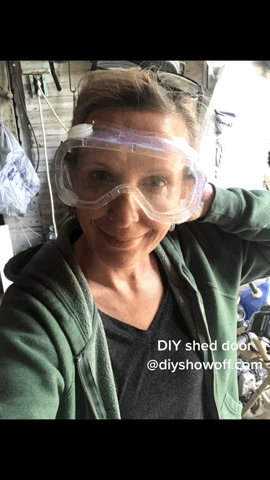B&A: Royal Point Primary Suite

The Royal Point primary suite was the perfect opportunity to transform a dated, early-90s space into a bright, serene, and more traditional retreat. This third installment of our Royal Point Before & After series covers everything from the primary bedroom to the luxurious bathroom, sitting room, and separate closets. You’ll notice the light, bright color palette in Part 1 and Part 2 are also carried out through these spaces.
The focal point of the room is the stunning headboard alcove around the bed, upholstered in a Fox Linton fabric with corbel details at the corners. The custom bed by The Joseph Company offers a slight contrast to the alcove with the warm, blue-toned velvet headboard. To avoid too much negative space, Iatesta Studio sconces are thoughtfully above the bed for both aesthetic and function. At either bedside sit two custom nightstands with Gregorius Pineo lamps, while an 18th century Swedish Rococo chair offers additional seating. Be sure to click through the gallery below to see the transformation.
Primary Suite
The original ceiling of the primary suite was a smaller barrel vault. During renovation the inverted hip ceiling detail was extended to be as close to the walls as architecturally possible. Clad with a pecky cypress, the new ceiling allows for a natural delineation between the room and immense ceiling height. A David Iatesta Leiden chandelier hangs prominently at the ceiling’s center as the beautiful cypress carries through the adjoined seating area’s walls and ceiling.
In the seating area, the same corbel details of the headboard alcove offset the space. The cypress creates a visual effect of clean lines and careful detail, therefore giving the illusion of a beautiful gift box. Two Lee Industries chairs provide respite from a busy day, allowing the homeowners a private area to relax and unwind. Deep blue drapes create an intimate setting and offset by airy sheers. The hand-knotted Oushak rug from Carol Piper anchors the room, breaking up the wood and continuing the color scheme.

Bathroom
In the bathroom, the homeowners are greeted by a white, spa-like surrounding, a true contrast to the original dark, Mediterranean-inspired bathroom. To surprise his wife, the family patriarch had the design team commission Segreto Finishes to add three-dimensional plaster wall flowers. To make the bathroom ceiling stand out, the team expanded and heightened the tray and added a fluted detail that was faux painted to match the plaster walls. Above all, the show-stopping Hollywood Hardware tub sits in the center of the room, making a luxurious statement. The space is complemented by stunning Jorge Saba Calacatta Borghini countertops and Ann Sacks Calacatta Borghini flooring. The bathroom’s before is in the carousel below!
Closets
Originally, the home offered a shared master closet. However, by reconfiguring the floorplan, both homeowners were able to customize separate spaces. In the patriarch’s space, he requested a built-in coffee bar for added convenience and on-demand caffeine. Further, the matriarch requested an organized layout with a center island for storage. In a sweet touch, the drawers and cabinets in her closet are all upholstered in a beautiful Morris & Co. fabric.
We hope you enjoyed the primary suite Part 3 of our Royal Point before and after photos! In addition, we’ll be back with more from the project in the coming weeks. Lastly, let us know your thoughts in the comments.










